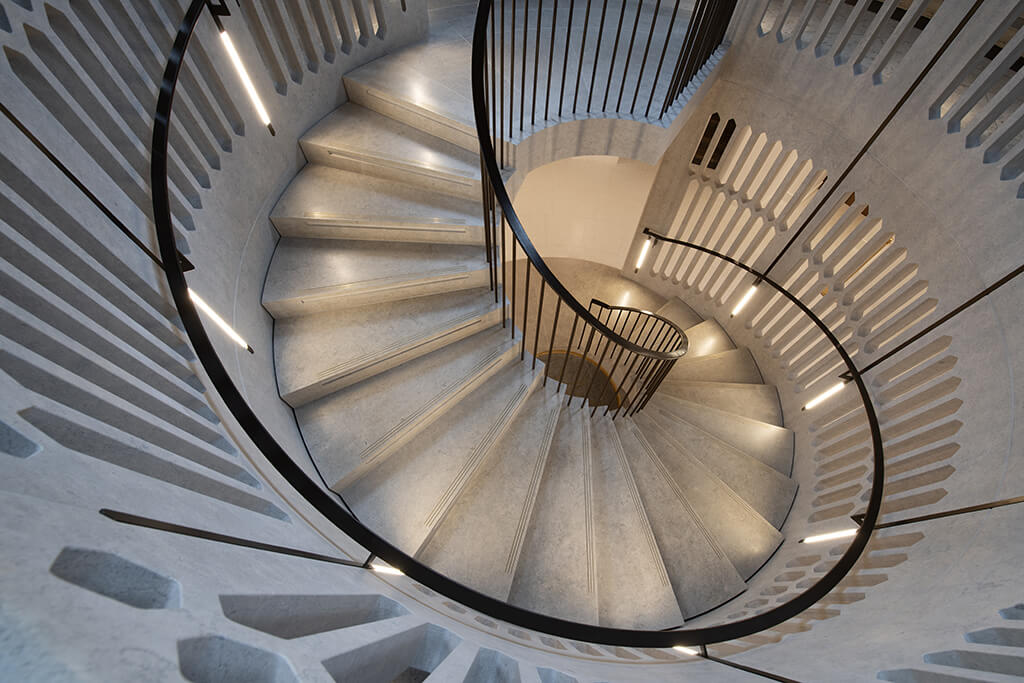Rhodes House
Public Space Category: Functionality and Landscape Integration

The Rhodes House project, in Oxford, United Kingdom, executed by LSI Stone, is an intervention of high technical requirement and heritage sensitivity. Inspired by Herbert Baker’s original plans (1926-1928), the project introduces a staircase in Portuguese limestone Gascogne Blue, which revitalises the interior of Rhodes House, respecting the building’s history and integrating harmoniously with the pre-existing stone flooring of the rotunda. The choice of this material allowed using the steps as structural elements, eliminating the need for columns and maintaining the openness of the lower part of the rotunda.
One of the most innovative aspects was the creation of a staircase that remains permeable to light and view. The perforated pattern of the stone, inspired by the hexagonal motifs of the flooring, contributes both to visual lightness and functionality, filtering natural light. Throughout the day, the shadows projected by the sun through the windows create a dynamic play of light and shadow, conferring a poetic and deeply sensorial atmosphere to the space.
LOCATION
U.K.
DATE
01/01/2023
STONE(S) USED
Gascogne Blue
AUTHOR
Stanton Williams
ARCHITECTURAL FIRM / DESIGN STUDIO
Stanton Williams
MINING COMPANY / PROCESSING COMPANY
LSI Stone